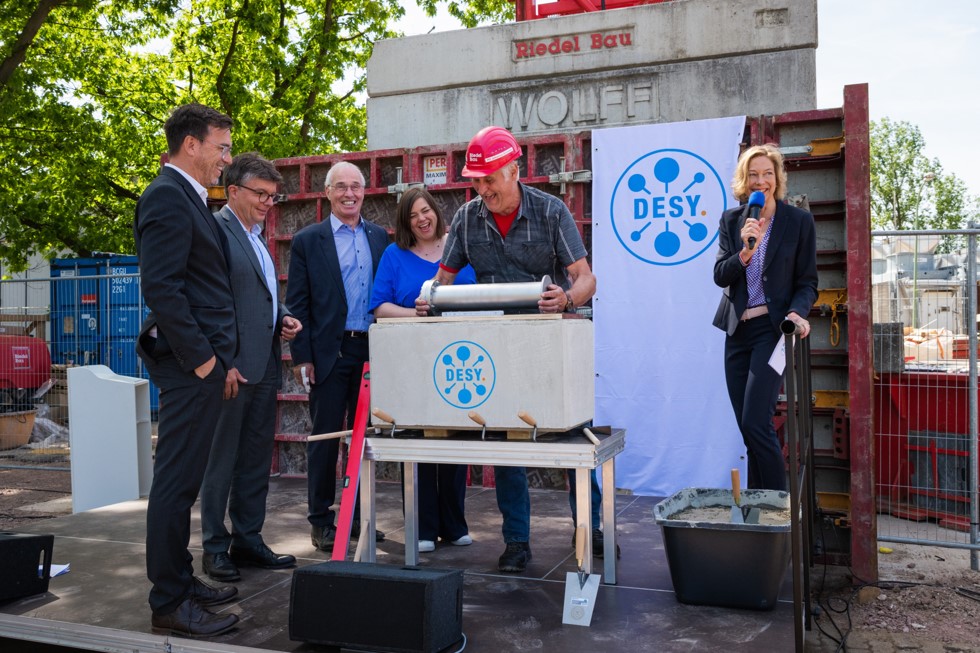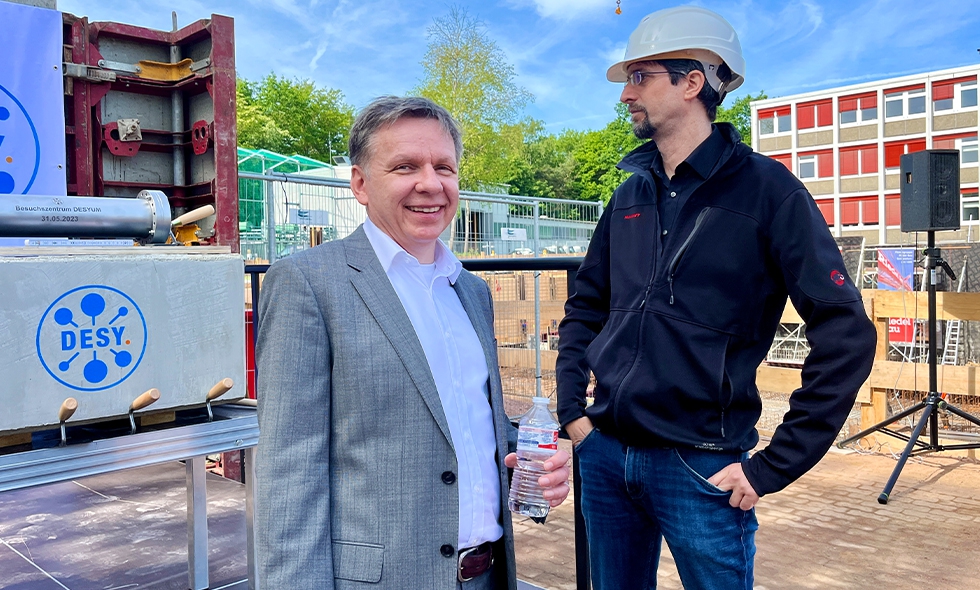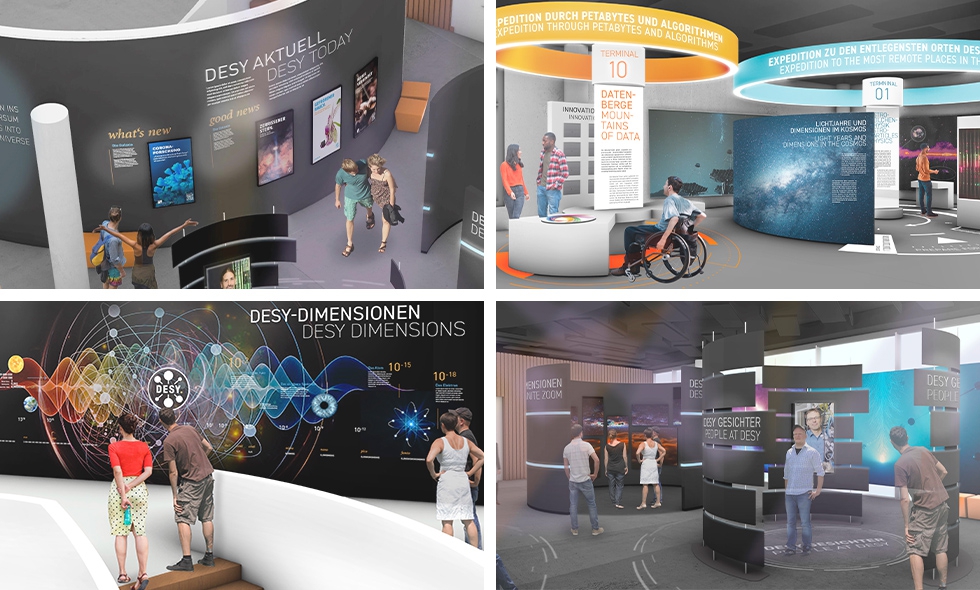In the future, we will take visitors on an interactive research journey
Upbeat speeches and industrious bricklaying: If the finished DESYUM Visitor Centre from 2025 onwards displays the kind of energy that dominated the foundation stone-laying ceremony at the end of May, then this event was a good omen. “I love construction sites, particularly at DESY,” said Senator for Science, Research and Equality Katharina Fegebank during the ceremony. “They represent progress. And DESY is one of the most exciting and fascinating places in Germany.”
Illustration of the future visitors centre
With its central location on campus, its distinctive design and the permanent science exhibition, the DESYUM is to become a centre of attraction for the public and a permanent highlight among Hamburg's attractions. In the future, the DESYUM will also accommodate the Welcome Service, the service centre for the many thousands of visiting scientists that DESY welcomes every year. In addition, the departments Press and Communication (PR) and Innovation and Technology Transfer (ITT) will work from there.
Click here and learn more about the DESYUM
Final grips and a clearly good mood at the laying of the DESYUM foundation stone. The time capsule is placed in the foundation stone. Image: © DESY, Cristina Lopez Gonzalez
DESY Director Helmut Dosch promised to make research on the campus more accessible to everyone with the exhibition in the DESYUM. “This is an important social responsibility. We need the public to trust science.” And: “We are exploring an invisible world with our research. The future lies in this invisible nanoworld.” But that also arouses fear, stirs up prejudices. "We will address these in the new visitor centre.” Karen Ong from the DESY student laboratory added: “In the future, we will take visitors on an interactive research journey and make it possible to experience what is otherwise hidden.” The time capsule for the laying of the foundation stone was stuffed to the brim with, among other things, a Ukrainian flag, an aerial view of the future Science City Hamburg Bahrenfeld and the DESY sustainability report. The capsule was then lowered into the excavation pit by crane.
Trandionally, the time capsule of a foundation stone is filled with time-documentary objects. A memorable moment for all present was when DESY head Helmut Dosch placed the Ukraine flag in the time capsule. Image: © Cristina Lopez Gomez
Top: Science Senator Katharina Fegebank also contributes something to the time capsule. Below: Joining forces - Karen Ong, head of the DESY school lab in Hamburg with Christian Harringa, Administrative Director of DESY. Right: Floating - the foundation stone hanging high above the DESY campus and carefully lowered into the construction pit by the crane. Image: © Cristina Lopez Gonzalez
Team DESYUM: Christian Mrotzek and Jörg Niderehe at the laying of the foundation stone at the end of May on the DESY campus in Hamburg. Image: © DESY, Cristina Lopez Gonzalez
Christian Mrotzek, DESYUM Coordinator in the DESY-PR
" There has never been a place like this in the history of DESY"
Jörg Niederehe, project manager DESYUM
"It is simply the best thing to witness something coming into being that you have only seen in theory on the computer before."
🦺 Enthusiasm at the edge of the excavation pit: Interview with the DESYans Jörg Niederehe and Christian Mrotzek
The DESYUM, a multifunctional building with multifunctional spaces, is currently being built directly at the roundabout behind the main entrance. Jörg Niderehe and Christian Mrotzek are happy that heavy equipment is finally in operation. The two DESY employees have been working on the concept for the DESYUM for years. Niderehe is an architect in DESY's construction department, Mrotzek is the coordinator of the new visitor centre in the PR department. “With the start of construction, things finally fell into place,” says Jörg Niderehe. “It is simply the best thing to witness something coming into being that you have only seen in theory on the computer before.” Christian Mrotzek nods. “It's a really nice project. I'm glad it's finally progressing from planning to realisation.” The two know what they are talking about. That's why we talked to them. And after reading this interview, you might see the picture on the building sign at the edge of the excavation pit in a completely different light – and beam yourself mentally to the year 2025.
🦺 Christian Mrotzek, Jörg Niderehe, the two most important questions right at the beginning: Who is the DESYUM for? And what functions does it have?
JN: The DESYUM will be a forum, an interface to the public and a meeting place for everyone! It will be the new visitor centre where guests can gain an insight into the world of research at DESY. With the Welcome Service, it will also become the first point of contact for guest scientists from all over the world. In addition, the building will be the new home for the departments with public relations activities. And even company sports will get their own room on the 4th floor with access to the roof terrace.
CM: There will be a café/bistro for everyone – and for the first time a souvenir shop!
JN: And all these functions are also reflected in the architecture, for example in the open atrium with a large event area for up to 200 people...
CM: ...which we want to use actively and in a variety of ways. With the Science Café, for example. And with moderated evening lectures. And of course, the DESYUM will have a permanent multimedia exhibition!
🦺 A highlight! What will be shown there?
CM: With the exhibition, we will make DESY and our fascinating research come alive for a broad audience! We will show how and what DESY researches – and what makes us unique. This also includes our history and our culture and, of course, the people behind this research. We want to make understandable and comprehensible how basic research at DESY is turned into innovations and what significance the insights gained here have for society.
Experience research: The exhibition area on the upper floor of the DESYUM shows the world of research at DESY in 13 thematic expeditions. Illustrations: © Impuls-Design, T. Heinrich / B. Duraj
🦺 So it will be a very active and attractive place, open to all…
CM: … a place that DESY has never had before in this form in its history. It will be a meeting place for all DESY employees and for external visitors.
JN: In the best case, we will also reduce inhibitions in the DESYUM because external visitors will be able to talk directly with scientists once the DESYUM is filled with life.
🦺 Apart from the atrium – how is the openness for all reflected in the architecture?
JN: A band of windows running around the building allows views from all sides and creates transparency. It’s like a flowing transition from inside to outside. The building welcomes everyone!
CM: We are sending a clear signal: everyone can find out what DESY does, what DESY stands for, what significance and visions DESY has, what DESY is researching.
🦺 Openness and architectural modernity on campus – will the DESYUM be DESY’s new visual calling card?
CM: Yes, the building also has this ambition. Anyone who sees it should think: that’s DESY!
JN: In terms of positioning, it has the urban planning function of a “landmark building”: it is the first point of contact for everyone who comes to the campus. This also applies to tourists who want to visit DESY, which was not possible so far.
🦺 A special aspect is the façade: what thoughts and inspirations are in there?
JN: During an initial tour of the DESY site, our architect Matthias Latzke from HPP Architekten came across an old drift chamber with hair-thin wires, which he incorporated – like a quotation – into the design of the façade. In the project, the “façade wires” also unite the different uses of the various floor plan levels. Another design idea is the curves and circles in the floor plan, on the roof terrace and also in the façade – a reference to DESY’s ring accelerators.
CM: The shimmering gold colour of the façade naturally stands out in contrast to the other, rather silvery buildings. That was not entirely uncontroversial in the beginning.
JN: There was indeed a long discussion about the shade and gloss level of the façade. And the matt, restrained light gold is also a reference to the drift chamber and thus to DESY history.
🦺 What material is the façade made of?
JN: This is eloxated aluminium. This means that the top metal layer is changed by anodising, so a protective layer against corrosion is formed. If we ever were to dismantle the building at some point – this aspect has also been taken into account in the planning – we would not have to remove any additional coating. The deconstruction concept also applies to other materials used in the construction, which could be separated and returned to the cycle.
🦺 Speaking of sustainability: DESYUM will be a BNB-certified building (silver rating); the first of its kind on the Hamburg campus. What are the criteria for this?
JN: As part of the certification, criteria are evaluated that consider the entire life cycle of a building: from construction to use to deconstruction. These are not only ecological and technical factors, but also economic and socio-cultural parameters. The DESYUM will be a highly thermally insulated building with low energy requirements. The energy needed will come from the DESY heating network, from cryogenic waste heat. In addition, the building will be ready to one day be connected to the new low-temperature network; to the direct waste heat from PETRA III, for example. The ventilation system will also be adapted accordingly. The building will not be actively cooled, but will only have external sun protection. Recycled and recyclable aluminium will be used for the lamella façade, which will only be screwed. And we will use prefabricated hollow prestressed concrete planks, which will save 30 per cent concrete on the supporting structure. This optimises construction time and costs and saves material.
🦺 Many sustainability aspects then also apply to the building in operation…
JN: Yes, this is where socio-cultural, functional and economic factors are assessed, for example. This also means that we use low-pollutant materials wherever possible. This will then be measured and documented later in operation. We have already talked about the heating of the building. I would also like to mention the biodiverse green roof with rain storage capacity: in fact, we give the footprint of the building back to nature on the roof. Another aspect in this context: we are building on a pre-exploited field. The site was once an old airport and is therefore classified as an industrial wasteland. So, with the construction, we are also upgrading the area from an ecological point of view!
🦺 DESY is also researching the materials of the future. Stephan Roth and the “Sunny Cellulose”, for example. Are these materials already being used at the DESYUM, at least on a trial basis?
JN: That would be nice, of course! But we are not a construction research centre. Perhaps there are certain things that are being explored here that could be applied. I’m thinking of photovoltaics that can be applied by painting. But no innovative materials used in construction are being researched at DESY. Everything we use here are established products.
🌼 Many thanks for the interview!
The DESYUM in a nutshell
- 3250 square metres of usable space on 6 floors (including basement).
- Construction costs including initial exhibition: 28.7 million euros (as of April 2023)
- The building is 90 percent financed by the Federal Ministry of Education and Research (BMBF), 10 percent by the State of Hamburg.
- Construction completion: end of 2024, followed by a commissioning phase of two to three months.
- The DESYUM is to be handed over to the users in the second quarter of 2025.
- The exhibition opening is planned for April/May 2025.
Image: © DESY, Marta Mayer; Model: HPP Architects
This article first appeared in the newsletter for DESY employees DESYInform, issue 06/2023 and is published online here with the kind permission of the editors.





